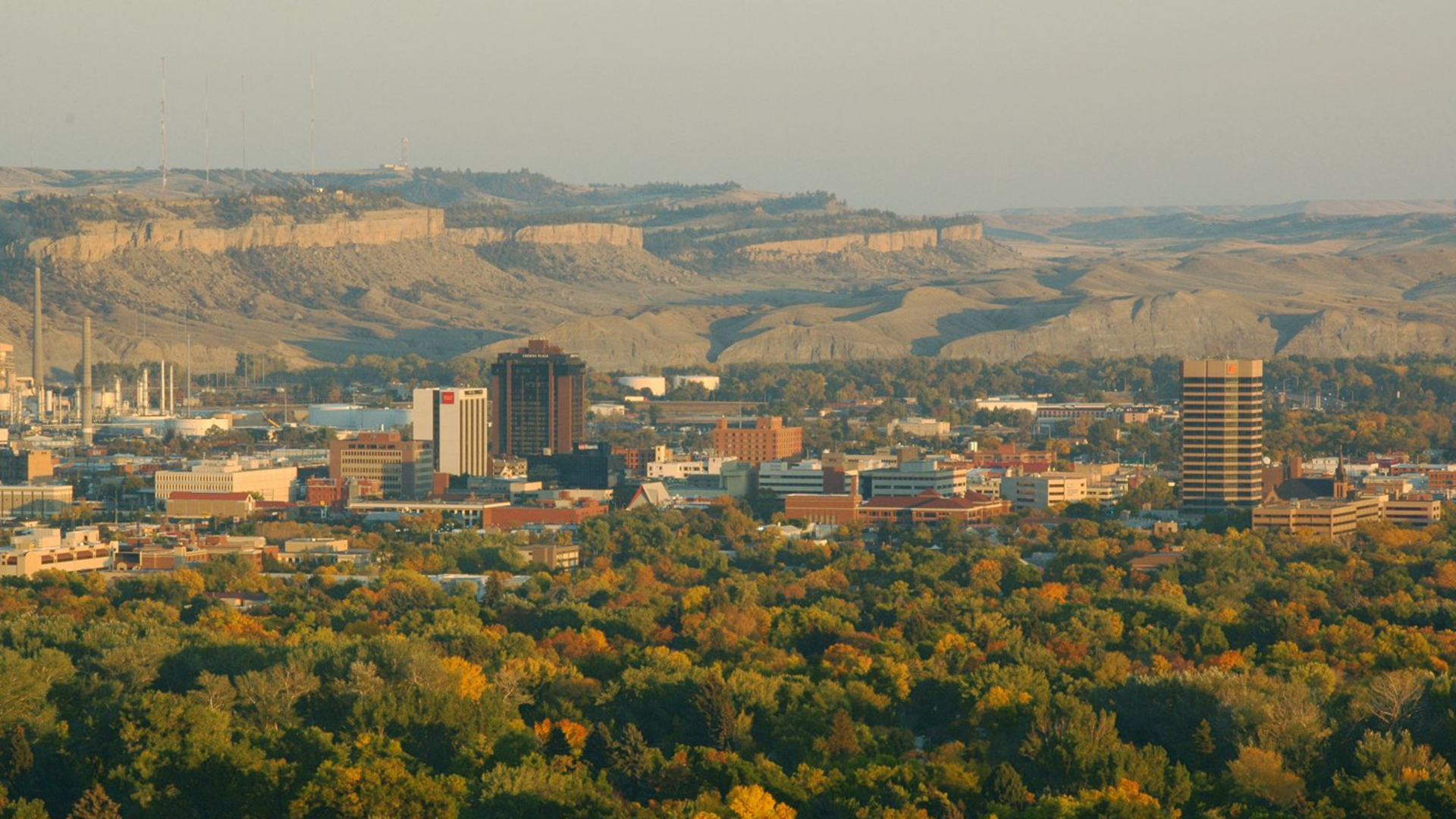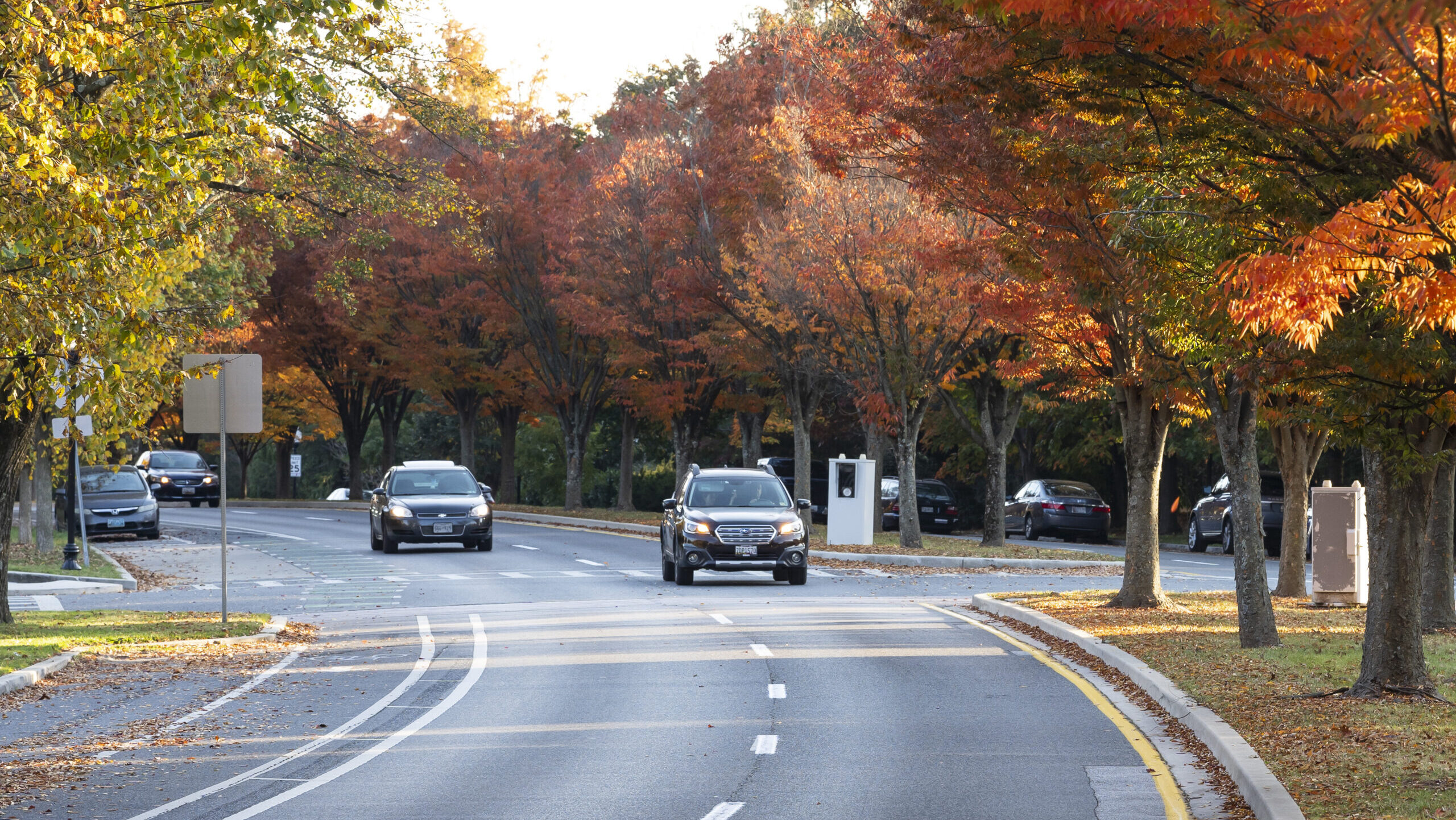Challenge
The City of Hillsboro, Oregon is expanding its geographic boundary to add over 1,400 acres, which will transition from farmland and open space to an extension of the community, offering over 8,000 homes, a mixed-use town center, a village center, and over 300 acres of natural areas and open spaces, as well as supporting institutional uses and multiple school sites. The annexation area is bordered to the north by a state highway and freight rail corridor, and rural roads to the west and south. Because of this, the area will require significant infrastructure investment.
Solution
Kittelson prepared the transportation elements of the first three master plans, which identify phased multimodal transportation improvements required to support incremental site development over anticipated 10- to 20-year development periods. Building on early visions and a framework transportation concept, a complete transportation system solution and accompanying finance plan were developed to serve the new community. The supporting transportation system will be multimodal, incorporating new arterials, collectors, and local streets, as well as both on-street and off-street pedestrian and bicycle facilities. Raised cycle tracks will be featured throughout key roadways within the community, connecting homes with destinations within and beyond South Hillsboro.
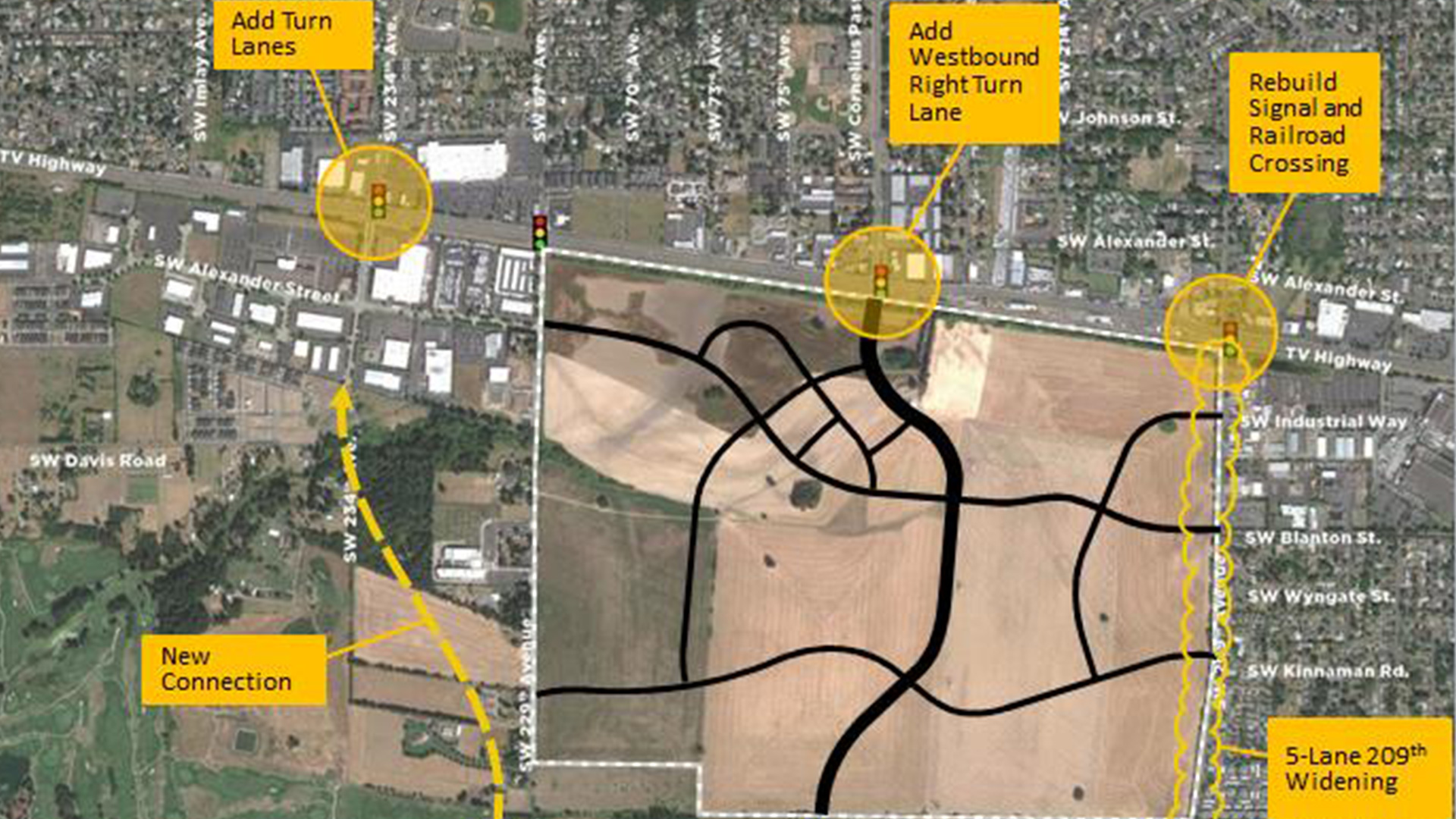
The Outcome
When a City Grows by 1,400 Acres
In addition to orchestrating State, County, and City review consensus and shepherding each of the master plans through a public approval process, the Kittelson team prepared street lighting, signing and striping, and traffic signal design plans to support infrastructure construction. Collectively encompassing over half of the South Hillsboro land area, the three projects will deliver the new mixed-use town center, a village center, and a variety of residential housing that encompasses multiple price points and densities.
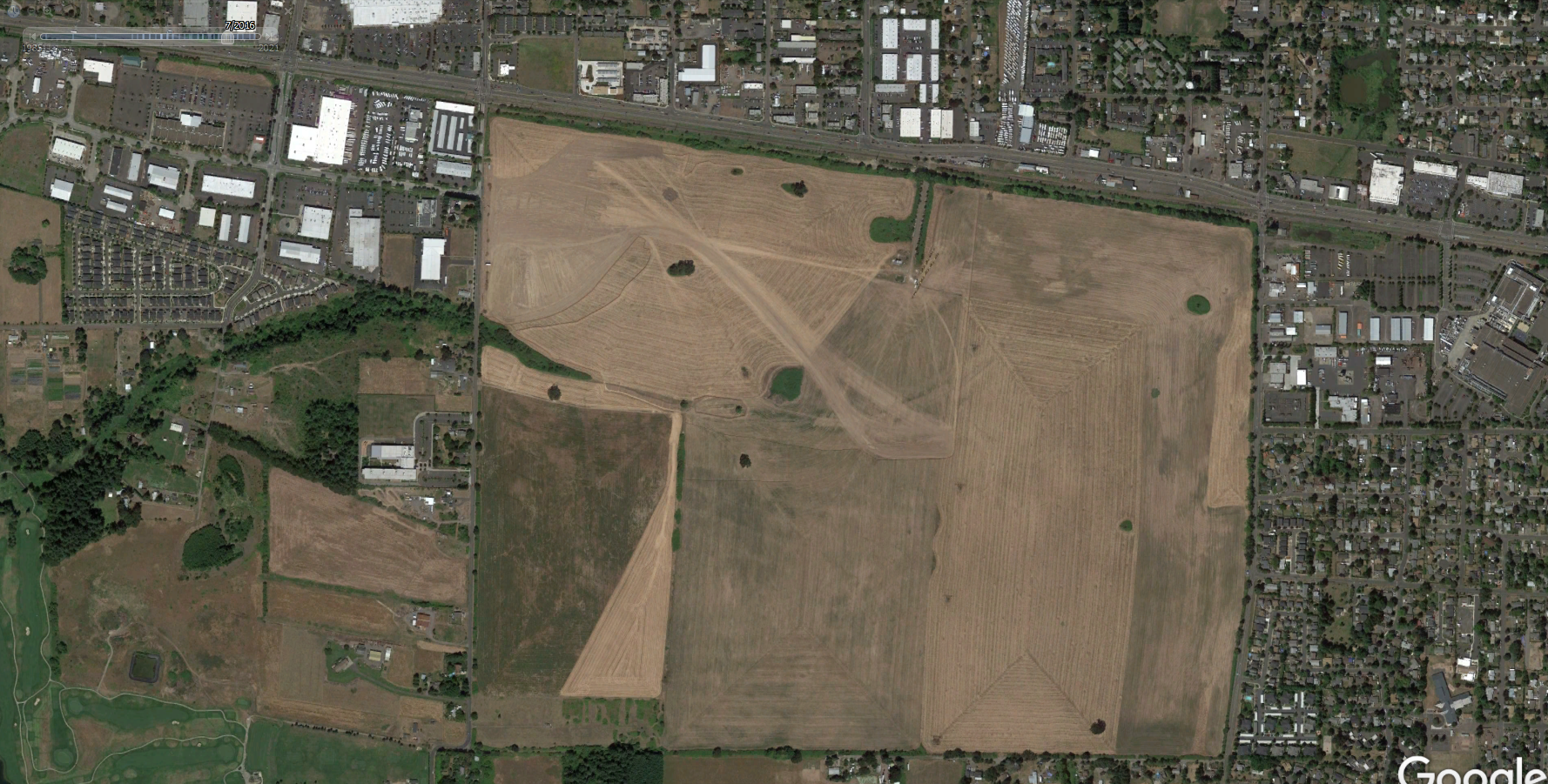
Google aerial from 2016.
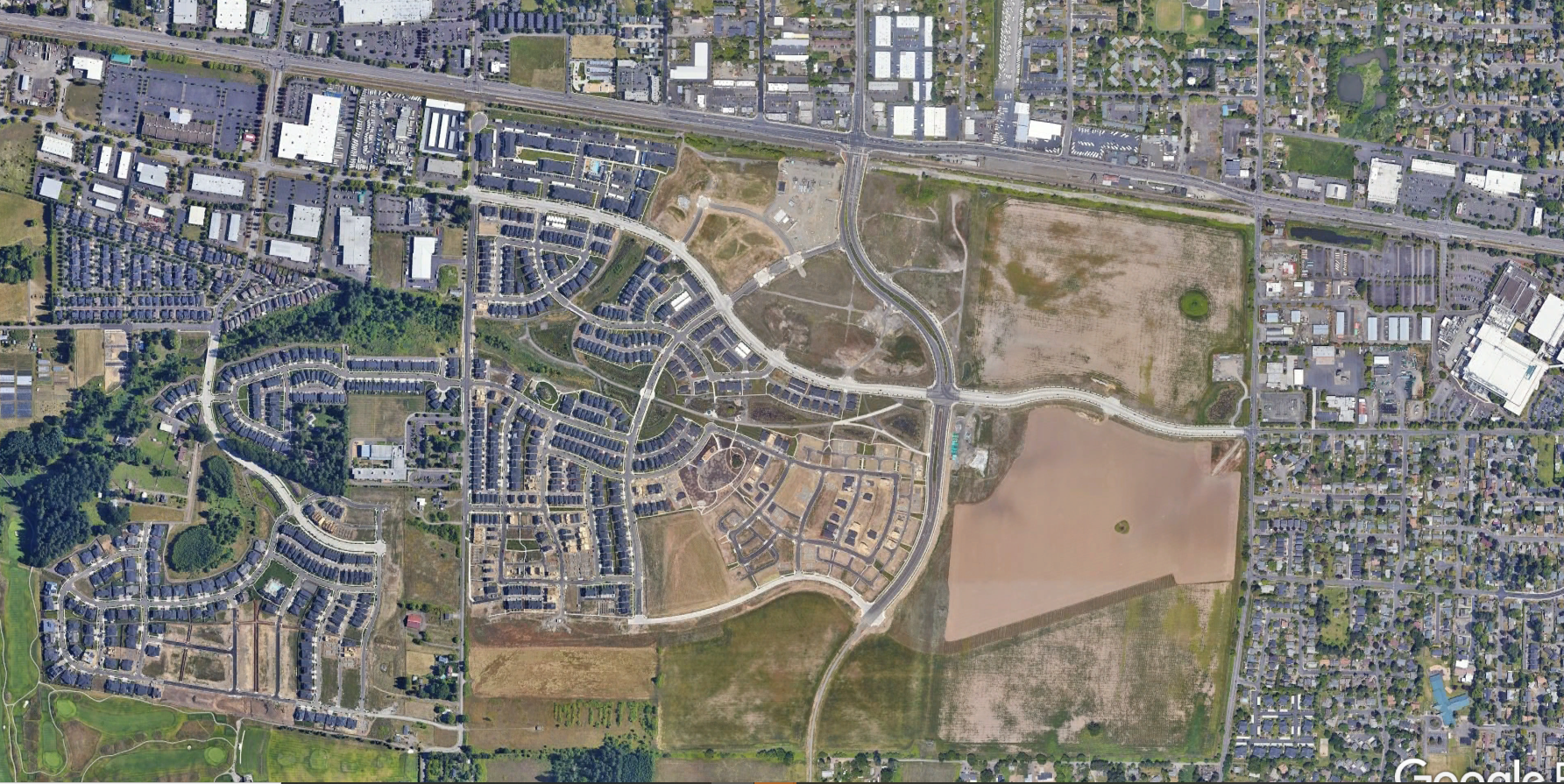
Google aerial from 2021, showing the built environment.

