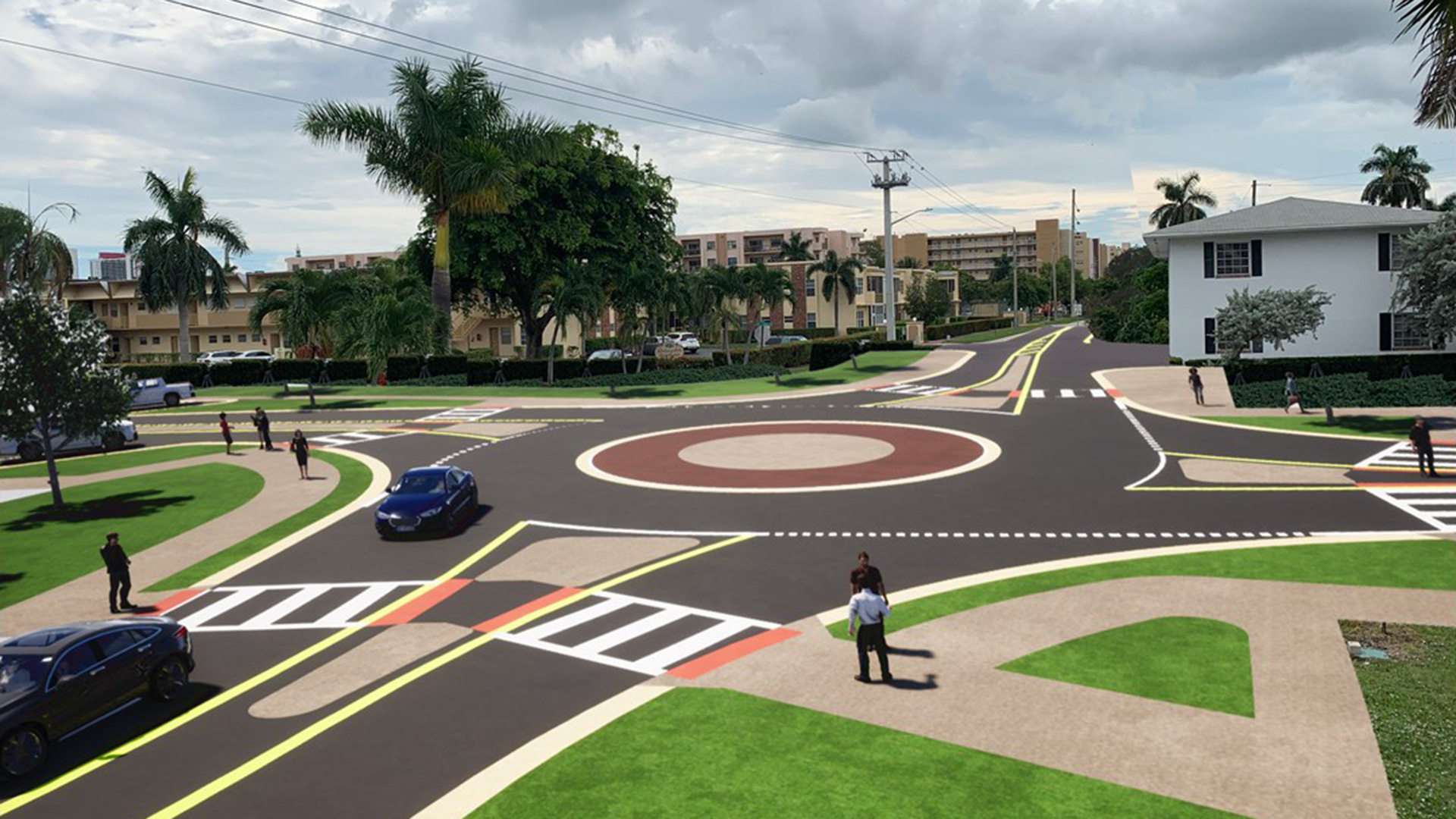Challenge
The annual operations count of the Hillsboro International Airport is forecasted to grow by 25 percent to 250,000 in 2036, and the total annual cargo value is expected to exceed $40 billion. The Port of Portland sought assistance with expanding airport facilities, including more than 21 new buildings, 1.2 million square feet of operations and support space, a new hotel, restaurants, retail maintenance, and pilot instructional space.
Solution
As part of a multidisciplinary team, Kittelson provided transportation planning and engineering services for the Port of Portland: Hillsboro Airport Master Plan. Our team assisted with siting and evaluating new and relocated uses on the terminal and back side of the runways. We addressed on-site access and circulation issues to ensure safe and efficient freight operations, located and sized new streets and intersections, located and sized parking facilities, determined the impacts and mitigation of roadway realignments to comply with FAA regulations, and secured local land use and transportation approvals for all planned improvements.
To help implement the planned improvements, Kittelson developed roadway cross sections and alignments and intersection geometry and control. For the new terminal entrance, Kittelson prepared the preliminary design of a roundabout, which includes accommodations for pedestrian, bicycle, and transit enhancements for improved terminal access.
The Outcome
Supporting Sky-High Growth at the Hillsboro International Airport
These services will help with the expansion of the Hillsboro International Airport, mitigate transportation challenges, and support the forecasted growth of the airport.



