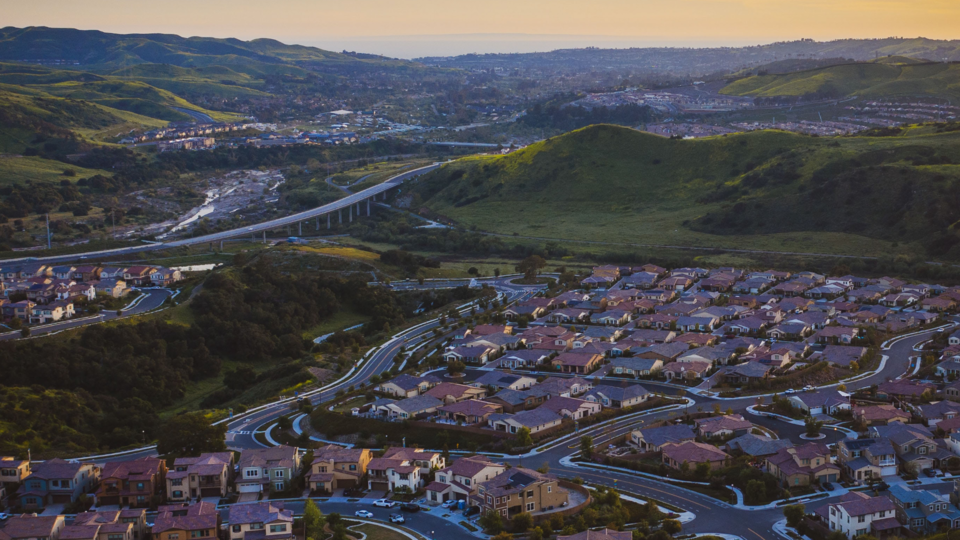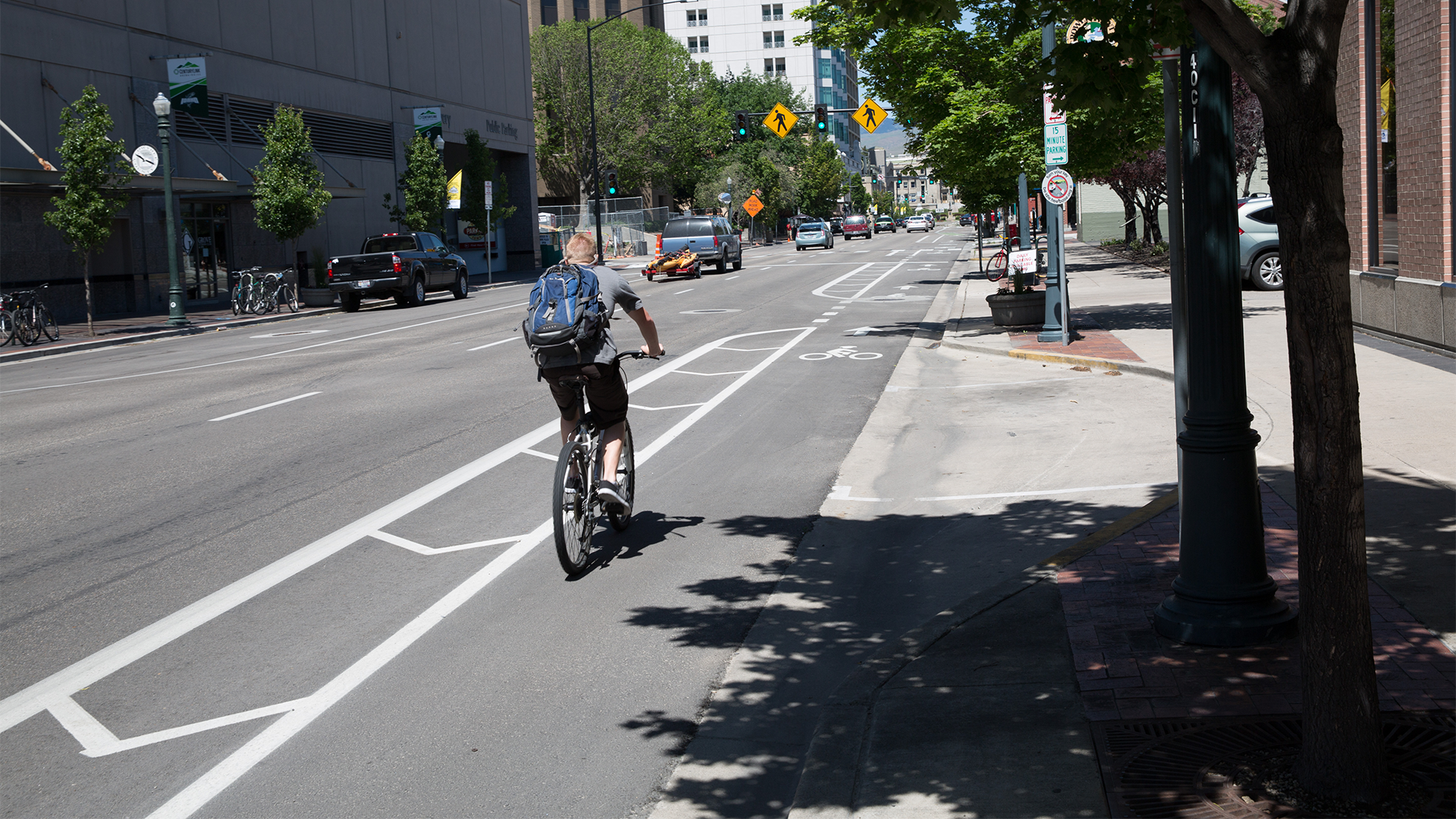Challenge
The 524 Howard Street mixed-use residential project will construct 343 dwelling units and about 1,500 square feet of retail space on a surface parking lot in a constrained mid-block infill location in Downtown San Francisco. The project is located across the street from the Transbay Transit Center (under construction) and would provide vehicular access to the site via a narrow alley that is proposed to terminate in a pedestrian plaza. Due to the increasing concentration of uses in a high activity area, the constrained site, and the limited number of options for vehicular access, the project has the potential to result in transportation-related impacts and create conflicts between users.
Solution
Kittelson worked with the San Francisco Planning Department, San Francisco Municipal Transportation Agency, and the Crescent Heights team to maximize opportunities on the site and create a code compliant site plan. The team conducted data collection, field observations, and an assessment of area-wide vehicular traffic, transit, bicycle, pedestrian, emergency vehicle, commercial loading, parking, and construction conditions. The resulting data and analysis was used to develop a site plan that is sensitive and conducive to the existing and future uses and transportation system users of all modes while maintaining adequate access for emergency vehicles, commercial loading, and personal vehicles. Kittelson prepared a transportation impact analysis report that met CEQA requirements and successfully gained necessary project approvals and entitlements to move forward with construction.
The Outcome
A High-Wire Balancing Act in Downtown SF
The final site plan, which has been approved and is planned for construction, includes multimodal wayfinding signage, active alerts at the driveway, a loading dock management plan, and an above ground connection to create a safe path of travel to the Transbay Transit Center rooftop park.



