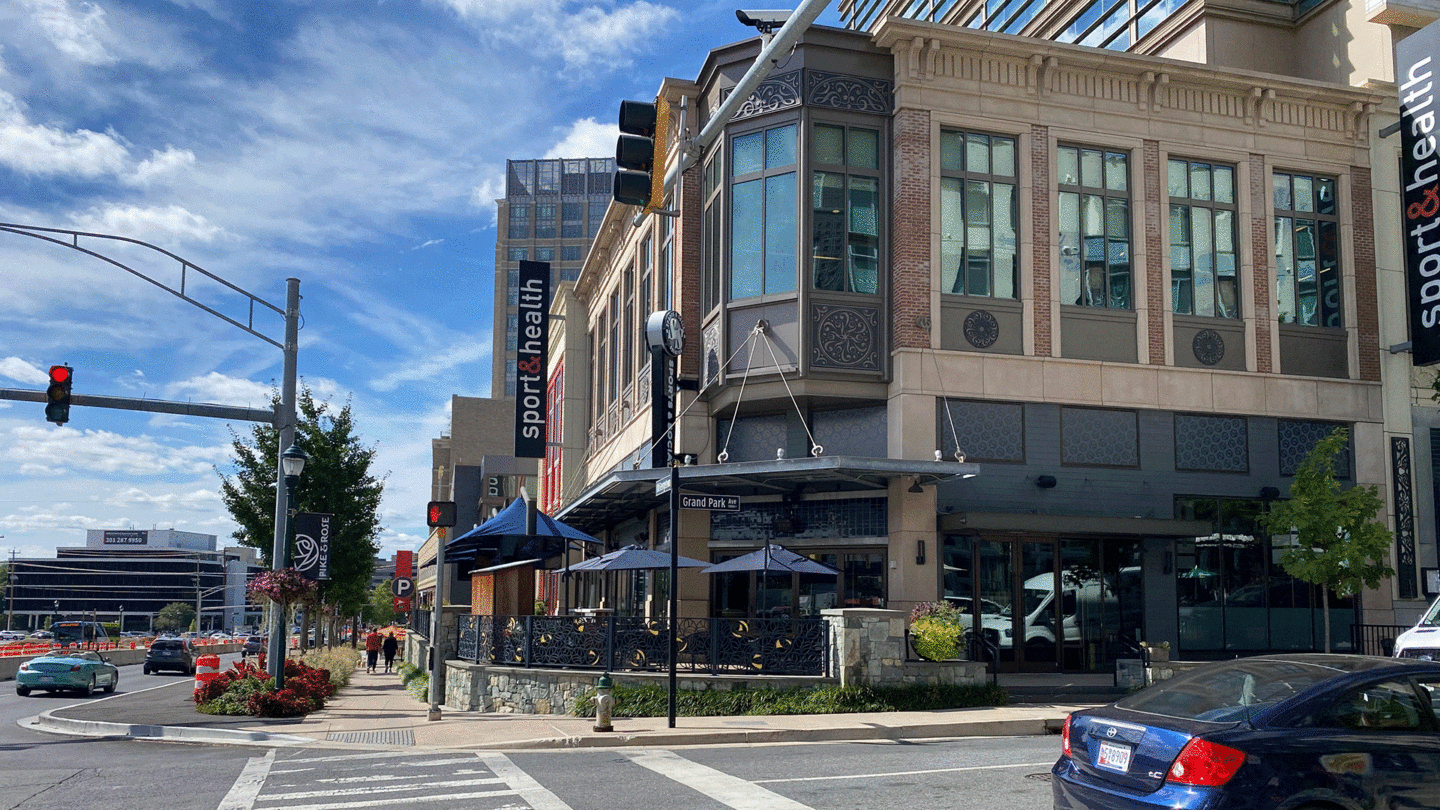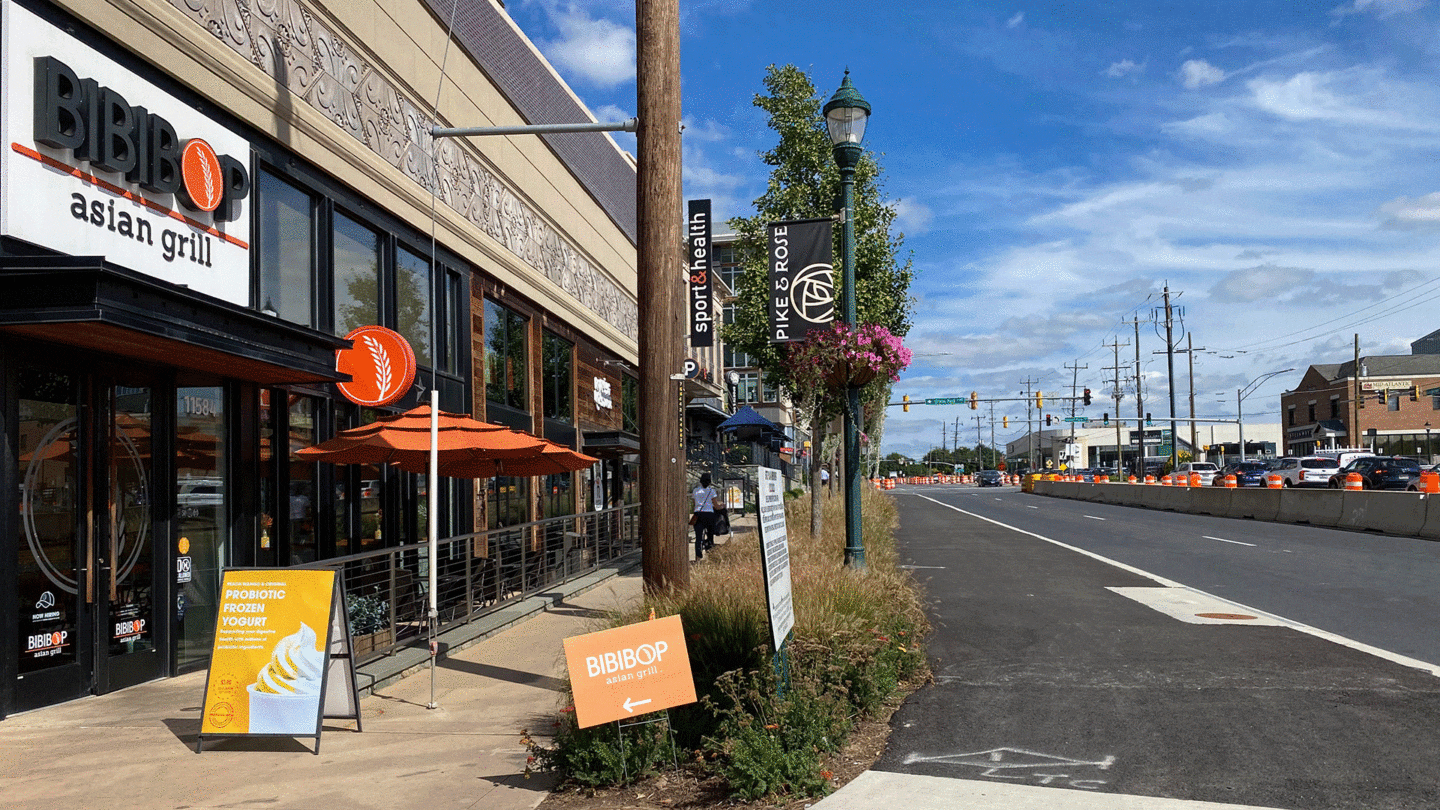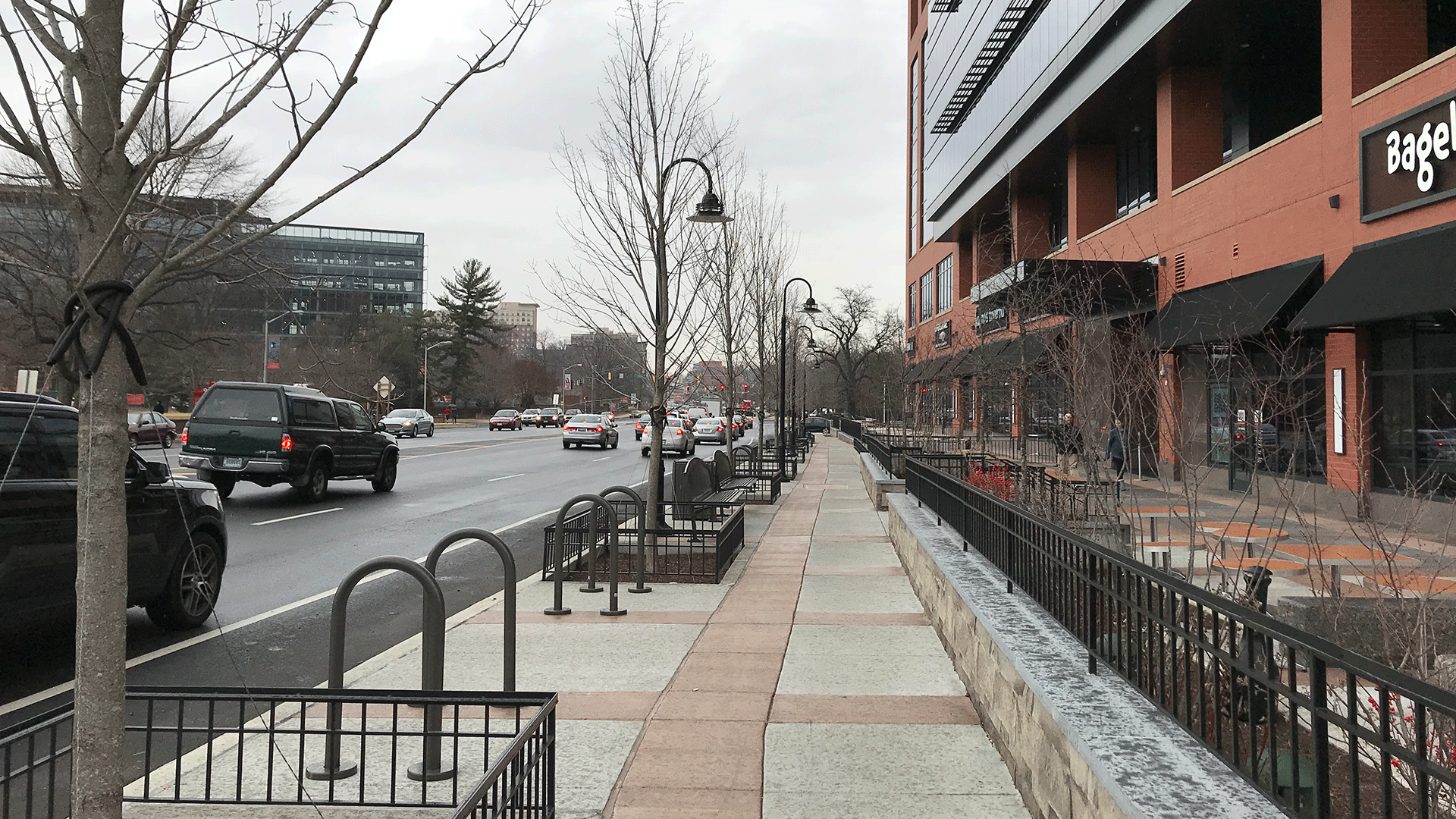July 20, 2023
This is a modified version of an article that was published in Greater Greater Washington in June 2023. View the original article here.
While the term “suburb” may call to mind residential neighborhoods inhabited by families-the outskirts of a city from which people commute to get to jobs, entertainment, and resources-the reality is suburbs are beginning to look a lot more like urban centers. “Suburbia isn’t as suburban as it used to be,” writes Richard Florida in the introduction to Retrofitting Suburbia, Updated Edition: Urban Design Solutions for Redesigning Suburbs.
For many, the suburb is no longer just home; it’s work and play, too. Jobs are clustered in suburban office parks (not to mention the increase in people working from home). Shopping, dining, and entertainment options aren’t far away.
However, there’s one thing that keeps suburbs from realizing their full potential as places to live, work, and play: the way they were designed.
The Rise of Suburban Retrofit Projects
In the latter half of the 20th century, urban development in the United States focused on the suburban model, coinciding with mass marketing of the automobile and a cultural reliance on getting around via personal vehicles. Today, largely driven by the cost of housing, suburbs house the vast majority of people in metropolitan areas. The result is sprawling communities that are inhabited by socioeconomically and ethnically diverse populations from all walks of life-families, singles, and retirees-many of whom want the benefits of walkable urban areas but are simply priced out of the city.
We can’t change the original design of suburban neighborhoods, but we can retrofit suburbs to better serve the people who live and work in them. Suburban areas, especially suburban activity centers and commercial corridors, can be transformed into mixed-use, high-density environments that achieve climate goals while meeting demand for affordable housing and amenities in walkable places.
There are a number of examples here in the DC area, where I live-from Pike & Rose to the Mosaic District to Route 1 in College Park. In each of these examples, what was once an uninspiring suburban strip is now a walkable, connected, and vibrant piece of the community.

Images of Pike & Rose, a developer-led retrofit in Montgomery County, Maryland.

Why Retrofit a Suburb?
In most cases, living in a suburb perpetuates reliance on driving, since amenities are often spread far apart without convenient transit options or walking/biking trails connecting them. The effects of auto-centric communities are well-documented: large carbon footprints, social isolation, and poorer health outcomes. In addition, as the population grows and demand for affordable housing continues to rise, suburban retrofits give us an opportunity to take neglected properties, undeveloped pieces of land, parking lots, or aging commercial strips and transform them into desirable places to live. In 1960, one-person households represented 13% of all households. In 2021, that percentage was up to 28%. The demand for housing for one- or two-person households continues to increase.
It’s important to note that not all suburban retrofit projects have gotten it right-but when done thoughtfully in close step with the community, suburban retrofits can bring:
- Affordable housing. Suburban retrofits can fill in the “missing middle,” meeting demand for smaller dwelling units as well as affordable multifamily housing options so people don’t have to keep moving further and further away.
- Stronger sense of community. In denser, walkable communities, people are more likely to get to know one another, forming connections across ages, ethnicities, and socioeconomic statuses.
- Environmental benefits. Clustering housing, retail, and amenities enables people travel by foot, bike, and transit rather than always getting in their cars.
Who Leads Suburban Retrofit Projects?
In some cases, private developers will lead the process of retrofitting suburban places. This typically happens when one or a few large properties are under single ownership (such as shopping malls or warehouses) and near major destinations like established activity centers, transit stations, or universities. These properties are prime candidates for developing walkable, mixed-use neighborhoods.
In this scenario, the role of public agencies is more regulatory. Public agencies (such as the relevant planning department, planning commissions, city/county councils, and public works departments) respond to development applications made by private developers and ensure that the proposals align with the jurisdiction’s goals, approved plans, policies, and standards.
In other cases, it’s up to public agencies to take the lead in developing the vision for retrofitting a suburban strip. These conditions typically involve older suburban activity centers or commercial corridors with fragmented ownership, where it’s simply too complicated for a private developer to make a move. This can also happen in areas targeted for redevelopment in jurisdiction plans, or areas with high underserved market demand for walkable mixed-use neighborhoods but unlikely to see private investments.
In these cases, a public agency must be more proactive, taking the initiative to develop a plan illustrating an urban design vision that has gone through a public process and is adopted and approved by elected officials. The goal of the vision plan is to encourage private developers to come on board, demonstrating that the local jurisdiction has a plan with support from both elected officials and the public.

As a result of the Central US 1 Corridor Sector Plan, Baltimore Avenue in College Park, Maryland is being transformed from a disparate collection of under-utilized commercial properties and vacant buildings into a vibrant corridor including a hotel, apartments, and university buildings.
What Makes a Suburban Retrofit Project Successful?
Though private developers play an essential role in turning neglected properties into livable communities, the responsibility ultimately falls to public agencies to set and implement vision based on resident needs and input. It doesn’t take much research to learn that some retrofit projects have been smashing successes, while others have failed to address underlying community needs. As a transportation planner, here are what I believe to be the three most important components of successful retrofit projects:
- The community has a strong say. Substantial community engagement is needed to understand community needs and preferences before plans to go planning commissions and city councils for adoption. Retrofits offer exciting possibilities, but they must be developed through active listening to the people who live, work, and play in those neighborhoods, or who would otherwise be affected by a change. Even in scenarios where the private developer is leading the charge, an agency should take an active role in community engagement and attend public meetings to understand resident sentiment and demonstrate commitment to aligning the project with community goals.
- Public and private entities have aligned goals. Private developers need to be aware of how their projects fit into existing master plans for the area. If the goals of the development are aligned with the existing vision plans for the community, agencies can fast track applications. Most likely, large-scale projects will require significant public agency support through the review and approvals process, including rezoning, zoning variances, and public subsidies. When the goals of the development project align with agency goals, developers and agencies become equal partners in implementing the vision.
- Public agencies back up vision with investment. If agencies want to see redevelopment occur in a fragmented area, they must take proactive steps to see change. This may include making initial investments in public infrastructure, such as transit, streets, trails, district-wide parking, libraries, or parks, to entice private developers to come on board. Sometimes even this is not enough, and agencies may also need to rely on CRAs to buy vacant or underutilized parcels, put them together, and sell them to private developers as further incentive.
The Future of Suburbia
“The replacement of acres of parking lots and shops with ‘surban’ developments is more than a fad; it’s a re-imagination of how people prefer to live,” wrote the Washington Post about the Pike & Rose development. Through thoughtful retrofits informed by community needs and feedback, suburban strips can become walkable, connected places that achieve climate goals while meeting demand for affordable housing.
Next time you drive (or walk!) by a completed suburban retrofit project, take a moment to appreciate the public agency that transformed a sprawling strip into a mixture of modern-day amenities that bring the benefits of urban spaces out to suburbia.
