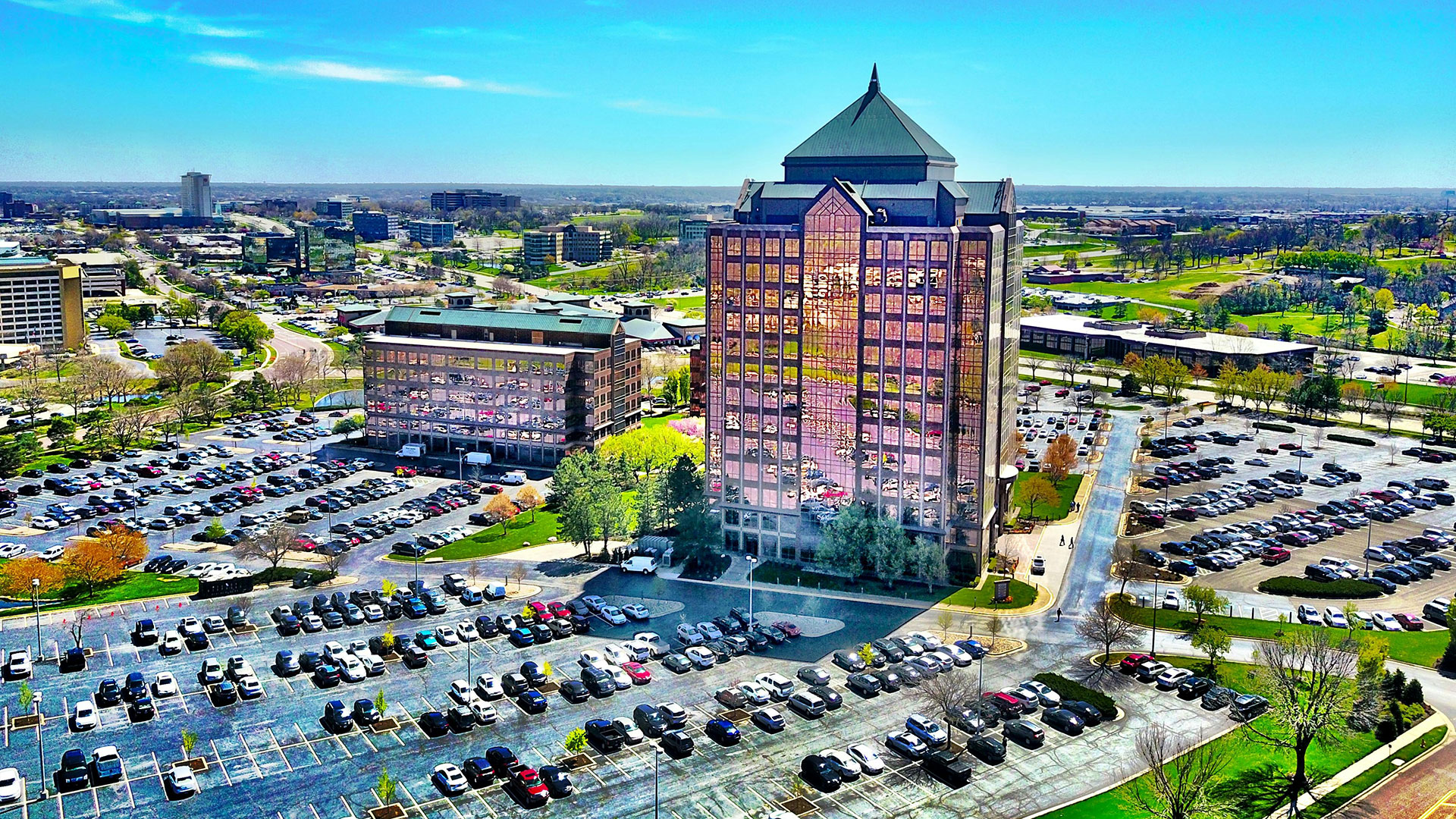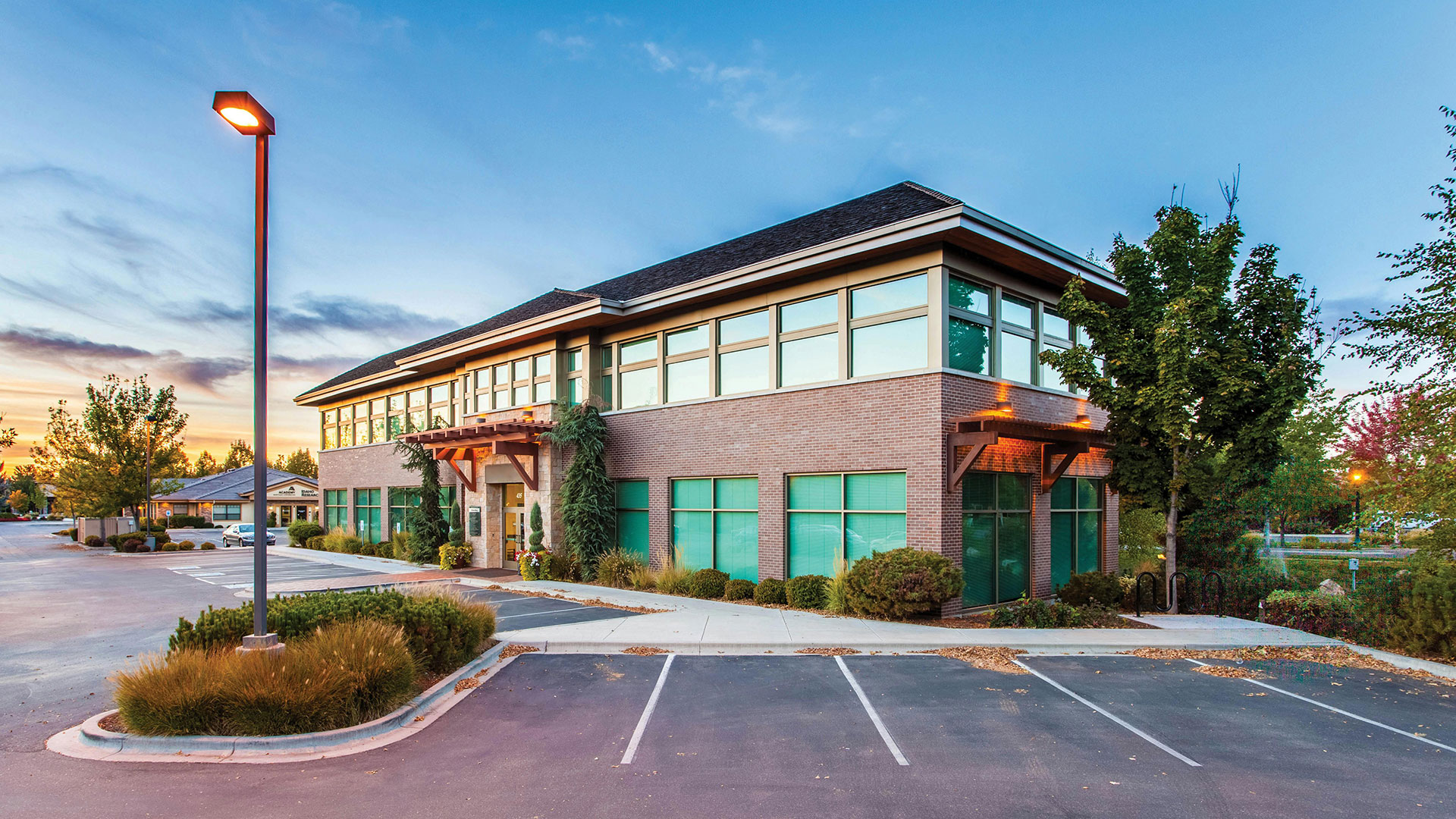November 1, 2024
Parking minimums require developers to provide a minimum number of parking spaces based on what they’re building. The requirement can be based on the size of the new development, or the number of offerings (like bedrooms in a residential development, holes on a golf course, or seats in a movie theater). Many hold the opinion that parking minimums are necessary to ensure an adequate supply of parking to accommodate people using the development—but what impact are these requirements having on our transportation systems and the people who use them? Let’s explore how we can thoughtfully navigate this topic as transportation planners and engineers.
The Challenges of Parking Minimums
At first thought, parking minimums may seem like an innocuous enough requirement—until it hits you just how much land is being consumed by the estimated two billion parking spaces in the United States. And when you dig into the issue further, you’ll uncover layers of additional impacts from these lines of city zoning codes:
- Parking lots spread out development. Parking usually takes up more space than the development itself, which contributes to suburban sprawl and conflicts with walkability and sustainability goals.
- The costs incurred for developers to build parking raise the costs of the goods and services they’re providing. For example, apartment developers must wrap the cost of building parking into the rent price of their units, which makes cost of living more expensive. In his book The High Cost of Free Parking, Donald Shoup compares this concept to a “minimum dessert requirement.” If every restaurant was required to offer a free dessert with dinner, it’s not truly free, since the restaurant would have to raise their dinner prices to cover the cost of offering a dessert.
- The cost of building parking can particularly impact small businesses and historic properties. It may prohibit smaller developments altogether, and buildings constructed prior to the development of parking minimums often have to go through a lengthy and expensive process in order to get redeveloped since they likely don’t comply with current minimums. It can also get in the way of affordable housing projects through giving more weight to the ability to find a parking spot than to other land uses that could meet community needs.
- In general, an oversupply of parking feeds a cultural dependence on driving, of which the safety and environmental consequences are well documented.

A building in Overlook Park, Kansas surrounded by parking spots.
But Isn’t Parking Necessary?
You may be thinking: perhaps this is the case, but do we really have an option? Won’t decreasing the availability of off-street parking cause issues, as people will drive to destinations and find themselves unable to access goods and services?
Let’s start with a few disclaimers:
- Removing parking minimums doesn’t mean removing all parking. Rather, eliminating or reducing minimums gives the market back its power to determine how much parking is needed in a particular place.
- As with most decisions in our profession, this is not a “one size fits all” question; for example, removing parking minimums may be more feasible in higher-density areas where users of the system have more options (transit, walking, biking, etc.) than in areas where there are fewer safe and convenient alternatives.
But let’s go with the assumption that eliminating parking minimums will reduce the creation of off-street parking spots. What does this mean for our transportation systems?
Transportation as a Market of Alternatives
Perhaps the issue we should be focusing on is how traveler expectations are created. What does “not enough parking” really mean? As long as free parking is readily available, it hardly seems practical to expect that travelers will equally consider modes like transit, biking, or walking alongside driving.
Removing parking minimums reframes transportation into a market of alternatives. Much like removing a travel lane often results in comparable daily traffic volumes and delay before and after the road diet, changing what’s being offered may influence the way someone makes a decision about their trip (for example, choosing to take transit instead of drive). But this isn’t a painless change; trading parking for other uses is an uncomfortable idea for many.
The thing is, although everyone seems to agree there’s a problem with the parking supply, transportation professionals and the public often have opposite perceptions of what that problem is. As planners, we might understand that our current parking supply leaves wasted urban space. We might see parking at 95% capacity as ideal, because it indicates that parking spaces (that could be converted to other uses) are not being wasted. But residents and visitors don’t want to have to search far and wide for that 5% of remaining spots—and many people across the country already believe it is far too hard to find a parking space no matter what the numbers say about capacity.
The key to busting our reliance on inefficient parking minimums is for city and transportation planners to recognize that both of these perceptions have merit, and to shape our systems in a way that addresses everyone’s needs. If we desire vibrant, walkable, mixed-use communities, we’re working against ourselves by requiring a 3,000-square-foot restaurant to provide 30 off-street parking spaces. But we must also do more to educate and empower communities to use their existing parking supply more efficiently.

If we desire vibrant, walkable, mixed-use communities, we’re working against ourselves by requiring a 3,000-square-foot restaurant to provide 30 off-street parking spaces. But we must also do more to educate and empower communities to use their existing parking supply more efficiently.
We sought to thread this needle when developing a master plan for downtown Ardmore, a desirable mixed-use community outside of Philadelphia. Ardmore residents expressed a desire to improve walkability and safety, as the suburb’s main downtown street is a state highway with high traffic volumes. One of our recommendations was to redevelop some of the suburban-style shopping malls on the outskirts of town, overlaying development codes that require better walking facilities.
As part of this effort, we took a close look at parking and found that peak hour parking occupancy in the area doesn’t generally exceed 66%. In fact, there is a structured parking garage (built as part of a private development) in which public parking often goes unused, because many people simply don’t know it’s there. We recommended adding better signage directing drivers to use the garage, and provided a few options for creating a more walkable environment, including transforming a portion of a surface parking lot into a premier public plaza open space.
Despite the community’s walkability goals, many residents expressed concerns with the removal of surface parking for this purpose—highlighting how planners and users can have different priorities where the rubber meets the road (or parking lot). Planners face a challenging job of building something in step with community preferences, but also holding the bigger vision of what that community could be.
In this case, after collecting feedback and looking further into the options on the table, we determined the conversion of some parking to the plaza open space was indeed feasible, and the Town of Ardmore has been pursuing the project and doing outreach to get input on the redesign. But in other communities, the conclusion has been different. This is what makes our work an art as well as a science, requiring a blend of strategy, vision, creativity, and empathy to help communities grow into the kinds of places they truly want to be.
Thinking Critically About What’s Needed
It can be helpful to realize that parking isn’t necessarily a “yes or no” question—rather, it requires thinking critically and creatively about how to provide capacity in a way that meets basic community needs without overbuilding.
In 2022, Kittelson completed a parking study for the redevelopment of a parking lot next to a Caltrain station in San Mateo, CA. Two hundred and thirteen parking spaces were being developed into an apartment complex, and the developer and City needed to figure out how many parking spaces to make available, both for residents of the new complex and people traveling in to use Caltrain.
To understand current demand, we looked at a number of factors, including occupancy of the current parking lot, time-of-day patterns, how street parking around the project was being used, Caltrain service levels (and how they are predicted to change as Caltrain implements its 2040 Service Vision), census data, City policies, and the station’s walking and biking connections. We also took into account future demand: because the City plans to redevelop more of the surrounding area, it will likely be an even more dense and walkable community 10 years from the point of the study.
One promising idea we included in our study report was a shared-use agreement between Caltrain and the new development. Shared-use agreements can be effective when the peak-user demands are opposite of one another (such as an office building, which most people frequent on weekdays, sharing a parking lot with a movie theater, which most people frequent in the evenings and on weekends). Calculations we ran for the study indicated that parking supply during the times that residents are more likely to be gone was anticipated to be enough to accommodate transit rider needs, and vice versa. This project is an example of meeting the needs of two distinct services without building twice as much parking as is actually necessary. The solution doesn’t have to be more parking, but how we can use an adequate supply of parking with maximum efficiency.
Parking as an Option, Not a Requirement
Parking is a complicated topic that calls for customized solutions to balance the needs and preferences of all users of a transportation system in a particular context. But if we can look at our systems as a whole—understanding that transportation at its core is not about providing driving and parking facilities, but about providing safe and convenient ways to get around, which can look different in different places—it becomes easier to release the idea of parking minimums as a “need” and frees us up to identify what is truly going to create a thriving community.
—
Bust more transportation myths with us! You can also read about:
- Do stop signs slow down traffic?
- Are long-range traffic forecasts the best tool to guide decisions about our streets?
- Are one-way streets better than two-way streets?
