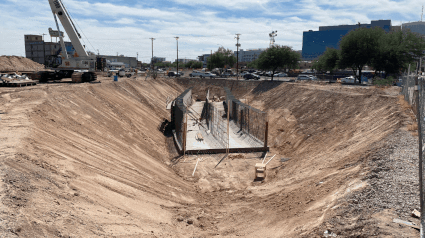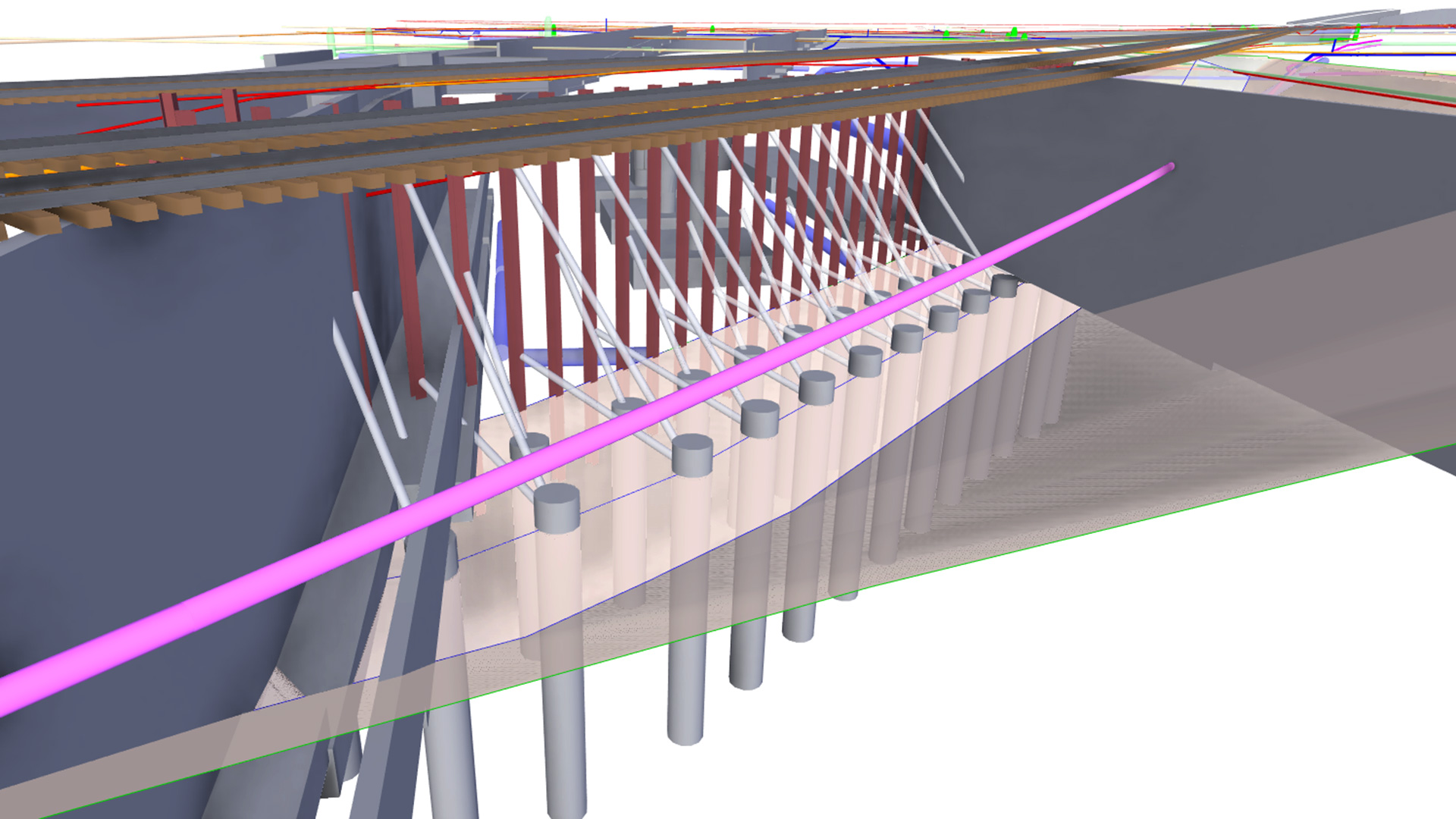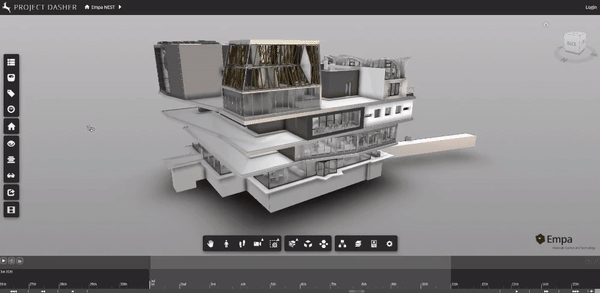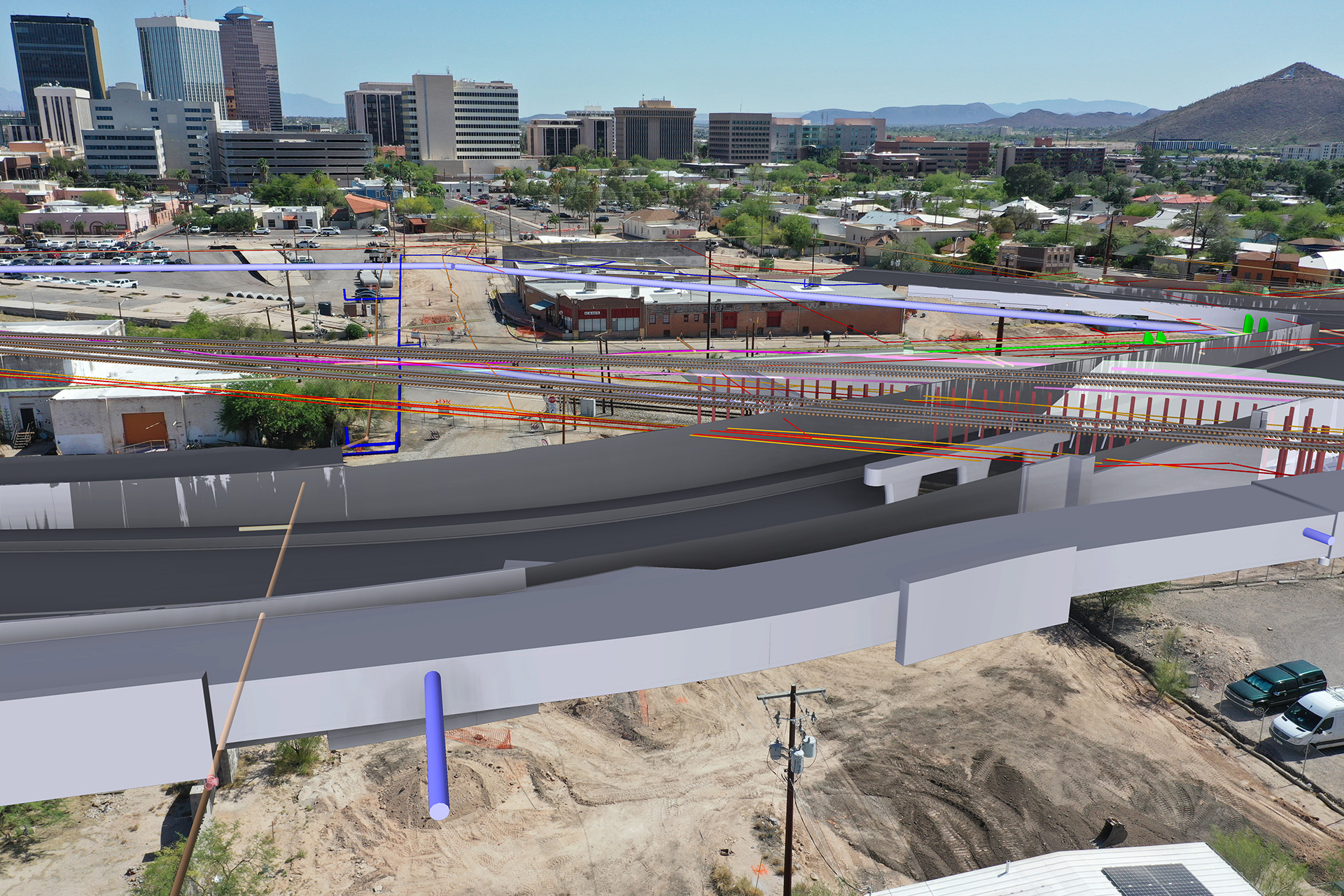May 19, 2021
From hand-drafting designs on paper to drawing via computer-aided design (CAD) to 3D modeling software, transportation design has taken different forms over the years, and the evolution is continuing. We’re in the midst of what may be the next big shift in the way designs are produced and shared with contractors: building information modeling (BIM).
BIM is a set of workflows that bring designs to life through intelligent 3D models. It offers practical and largely untapped potential to transform the design, construction, and operation of transportation infrastructure.
How BIM Is Used in Transportation
Design plans are typically required in a 2D format. While we’ve come a long way from hand-drafting design plans on paper, CAD technologies still use a series of lines and text to produce a 2D representation of a 3D concept.
 BIM adds two key elements to a set of plans: depth and intelligence. Through BIM, information is typically aggregated into a responsive 3D model that is full of rich detail about all aspects of the design, such as size, material, sequencing/phasing, and cost.
BIM adds two key elements to a set of plans: depth and intelligence. Through BIM, information is typically aggregated into a responsive 3D model that is full of rich detail about all aspects of the design, such as size, material, sequencing/phasing, and cost.
Not only is BIM useful for explaining a concept and extracting key information, but it’s parametric, meaning it updates as you change information. For example, a model of a sidewalk can be used to show the width, depth, and volume of concrete, but it can also show how the cost will change when the sidewalk is widened and the effects to other aspects of the roadway that are built into the model.
Opportunities for BIM to Advance Transportation Engineering
BIM originated in the architecture space and has been a key part of the design and construction of buildings for several years, but the benefits can translate to transportation design as well. BIM offers several opportunities to advance transportation engineering through:
- Better designs. Design engineers can see their designs in a 3D world with context and tap into a wealth of rich information to make good design decisions.
- Smoother coordination with everyone involved in the project. Sharing a design through BIM enables clear communication and enhanced collaboration between disciplines. Conversely, when plans are shared with contractors in 2D, a loss of information can occur and put more pressure on contractors to fill in the gaps.
- Presentation to stakeholders. BIM is a powerful visualization tool, and because of the responsive nature of the model, provides the opportunity for alternatives to be analyzed on the fly.
- Cost savings. More efficient and automated designs lead to lower project costs. Through BIM, all stakeholders can visualize the project before construction begins and understand the ripple effects of large and small changes to the design. This minimizes the likelihood of making changes once the construction is underway.
- Enhanced safety. Safety evaluations and visual risk analysis can be performed in the model to identify potential hazards, both during construction and use of the infrastructure.

Adoption of BIM by Transportation Agencies
According to NCHRP Synthesis 534, more than half of Departments of Transportation (DOTs) across the nation are exploring the use of 3D models in construction.
Some state DOTs have set goals for digital project delivery in the near future using BIM, and are using pilot projects to test the use of BIM as the legal contractual deliverable. In 2020, Iowa DOT (IDOT) used a major interstate project as a pilot project for using BIM in design, developing BIM models for three bridges and then using one of the packages with the model as the legal document to replace the traditional 2D plan set.
Federal Highway Administration (FHWA) and the American Association of State Highway and Transportation Officials (AASHTO) are also involved in advancing BIM in transportation. These organizations are working with 20 DOTs to develop a BIM standard for bridges through BIM for Bridges and Structures (TPF-5(372)).
It’s important to acknowledge that adopting BIM comes with a sizable learning curve. One of the biggest barriers to implementing BIM for agencies is the shift it requires, not only in terms of software, but also mindset-it’s a different way of doing things. When just considering the design phase, utilizing BIM can mean producing more data than the traditional approach to 2D plans. However, the benefits become more clear in the construction phase, and continue from there.
Reaping Long-Term Benefits of BIM Through Digital Twins
Beyond the advantages to using BIM during the design and construction phase of a transportation project, BIM offers long-term opportunities for monitoring and optimizing transportation infrastructure through the development of something called a digital twin. Just like it sounds, a digital twin is a digital replica of something in the built environment. ThoughtWire describes it as “a comprehensive picture of your built environment in real-time.”
As seen in the following video, through inputs from Internet of Things (IoT)-connected devices, such as drones and live sensor readings, digital twins can update to reflect changes in real-world conditions, making them valuable tools for the maintenance and operation of transportation infrastructure. Inspections can be conducted remotely, improvements can be tested out before being applied to the built environment, and issues can be identified early on.
 A team from Bentley Systems and Microsoft demonstrated this at the Microsoft Build 2020 developer conference. They combined real-time data from air quality and sensor readings from traffic monitoring devices with civil engineering models, maps, and terrain data to create a digital twin of a “connected highway” and set up real-time monitoring of critical infrastructure for safety hazards and traffic incidents.
A team from Bentley Systems and Microsoft demonstrated this at the Microsoft Build 2020 developer conference. They combined real-time data from air quality and sensor readings from traffic monitoring devices with civil engineering models, maps, and terrain data to create a digital twin of a “connected highway” and set up real-time monitoring of critical infrastructure for safety hazards and traffic incidents.
BIM at Play in Downtown Links
At Kittelson, we’ve had the opportunity to explore the use of BIM in design projects. One such project is the Downtown Links project in Tucson, AZ. Downtown Links Contractors, a joint venture between Granite Construction and Borderland, was selected as the CMAR for the construction of a new roadway connector system in downtown Tucson. The project contained significant roadway, drainage, structural, utility, and railroad construction activities.
We provided 3D modeling and visualization services during the preconstruction and construction stages of this project, including converting previously completed design work into a virtual design and incorporating parametric data to bring about the benefits of BIM. The model was used to extract data for construction, sequencing, quantities, and to communicate the project to stakeholders and the general public. Through the use of BIM, Downtown Links Contractors have been able to discover issues and discuss solutions with stakeholders before the problem introduces risk or delay to the project.

Our model for the Downtown Links project overlaid on a drone photo of the project site.
“The use of a BIM model on Downtown Links has proven to be a major benefit for us,” said Andrew Rogers, Area Manager for Granite Construction. “First, we have seen a significant reduction in requests for information (RFIs) throughout construction by identifying over 90% of design discrepancies and clarifying issues in the 3D modeling process. If there is enough information provided in the plans to create construction ready 3D models, then we have confidence that we can build it in the field.
“Second, the ability to see and manage the maze of existing and proposed underground utilities allows us to better plan around those conflicts and ultimately avoid them.
“The third major benefit we have found is the ability to transfer this data from the office to the frontline field staff into our earthwork and survey equipment, and visualize the proposed work. All these benefits allow us to reduce and eliminate risks, increase our productivity, improve schedule, and understand costs.”
"All these benefits allow us to reduce and eliminate risks, increase our productivity, improve schedule, and understand costs."
- Andrew Rogers, Area Manager for Granite Construction
Reach Out
BIM promises exciting potential for the design, construction, and operation of transportation infrastructure. We also recognize it’s a complex process that requires revisiting software, skillsets, and project budgets. To talk through these complexities, as well as the potential we see for BIM in our industry, feel free to reach out to any one of us:
- Zachri Jensen, Engineer
- Andrew Bailey, Senior Engineer
- DJ Gregory, CAD Technician
